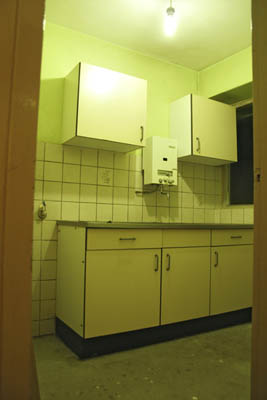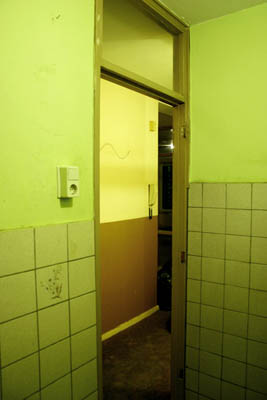636 is the number of the appartment I worked in from 7th to 9th of July.
When I arrived, there was still the work of my forerunner and we reviewed it together. I helped him make some last videos and then I took over the place with all content.
I had taken the measurements of the apartment on Tuesday and made some photographs, but decided to head home first, to get some materials and prepare what ever necessary for the next day. Which in fact was only some screwdrivers, pliers, some sticky tape, camcorder and photo camera for documentation.
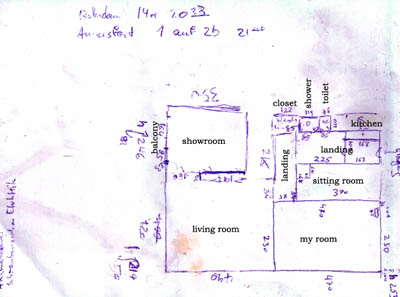
The names of the rooms I added on the last day. There are no measurements for the kitchen and the balcony. None for the balcony, as I didn’t take it into account very much, and none for the kitchen as it had been closed and sealed with screws.
At about 21:00 on Wednsday 8th July, I didn’t really know if the project should be named ‘4 lightbulbs’ or ‘cleaning up’. Or maybe ‘rearranging’. ‘4 lightbulbs’ because of what I would install, or ‘cleaning up’, because of what I was actually doing. And rearranging, because I did not really clean up, but put all that was left over in a new order.
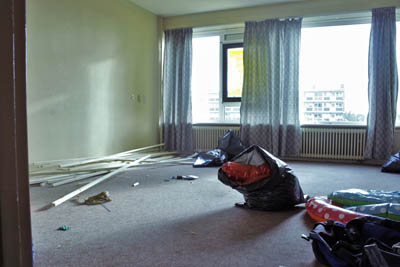
At the stage shown in the photograph, the previous installation had vanished into plastic bags, staples and heaps. But the remnants formed the content for further work.
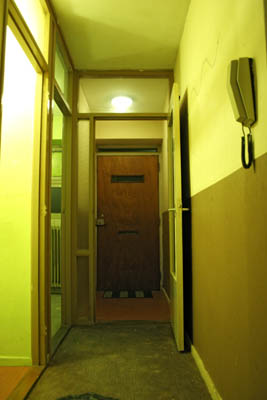
the entrance and landing on Wednesday the 8th
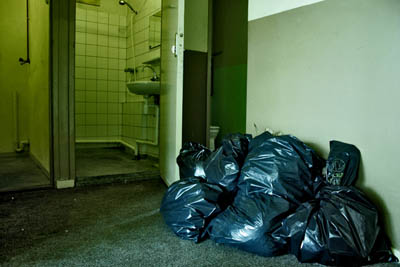
The sacks in this photograph are shown in the picture from the living room.
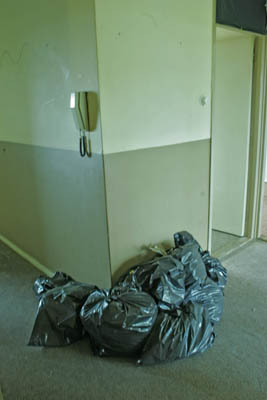
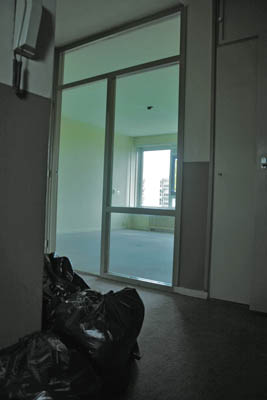
View from the toilet through living room on Thursday afternoon.
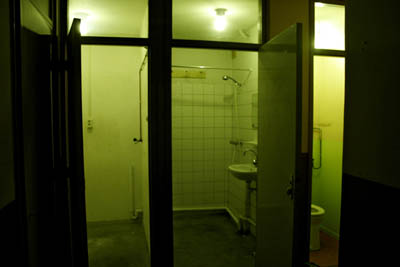
My forerunner and I had been very convinced by the toilet, shower and closet as a given. All I had to do was add a light in the toilet. This room did not have a door and the green kinky atmosphere was nearly cinematic.
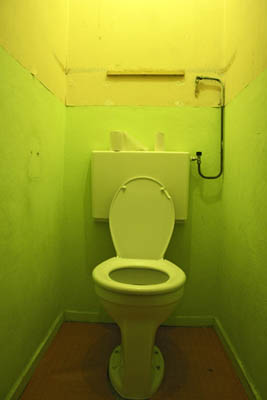
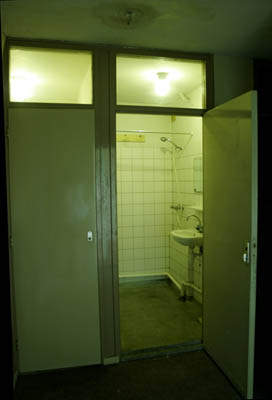
Just to the very right of this photograph is a room I later called “the sitting room”. I’m not quite sure about the name, but it was the only one where I placed a chair. Maybe it should have been called ‘Viewing Room’. The window to the back leads to the balcony of the entrance. I had first placed the chair right against the wall. Later I moved it towards an area of the room.
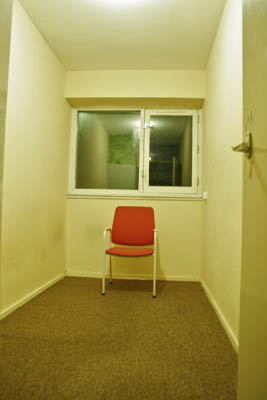
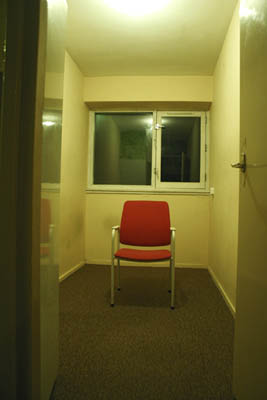
The next two photographs show the perspective from out of the room.
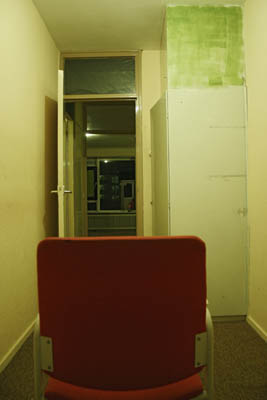
Besides being mirrored in the window, when the rooms were lighted, all neighbours were hidden from view but could see into the apartment. In this room I began the making of the stage.
I asked myself if the neighbours would peep into my apartment and answered this question simply by doing so myself.
Though I don´t think there would have been any audience to my rather performative intervention, nor to the left-overs. The potential of spectators and the revealing habitation of the apartment, changed my behaviour.
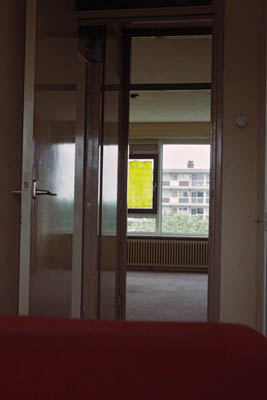
Just around the corner is the room I declared mine. I don’t know why. But I had the feeling it was. Stripped from all curtains it was not liveable or very exhibiting.
I had used the free space it offered, to fold the foils that were part of the wallpaper of the previous installation. I then put the remnants of the previous work in the wardrobe. The order and the use of the wardrobe gives a narrative character. Perhaps asks some questions.
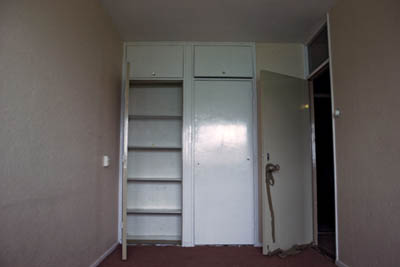
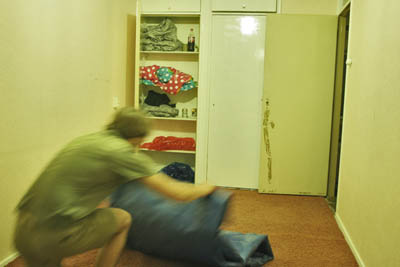
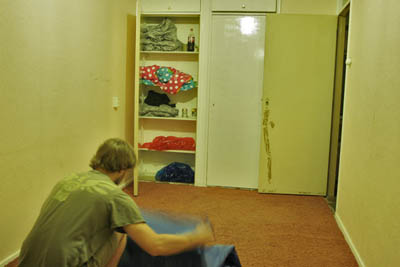
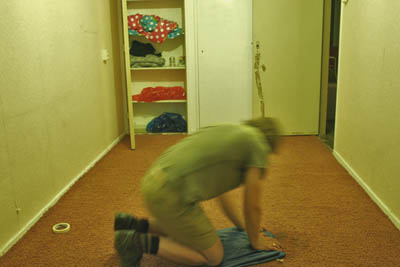
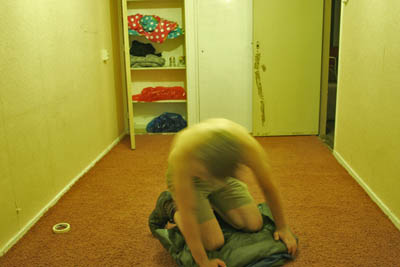
First I taped all the foils together with some tape.
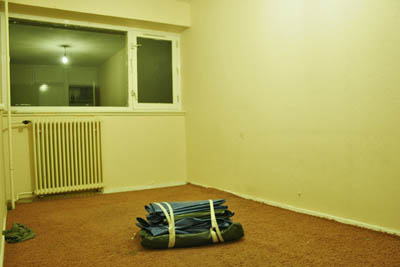
But I decided to loosen them again. In between I decided to fold all foils on the blue side. The rubbish had some aesthetic dimension and began to be a sculpture or part of an installation.
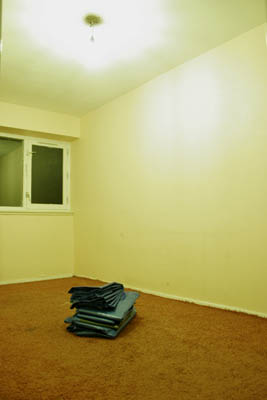
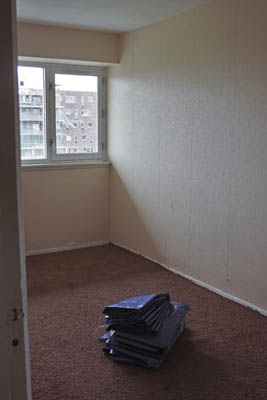
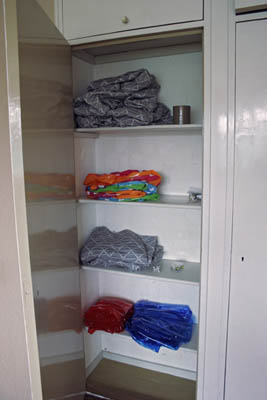
The living room, once having been darkened and enclosed, opened up first…
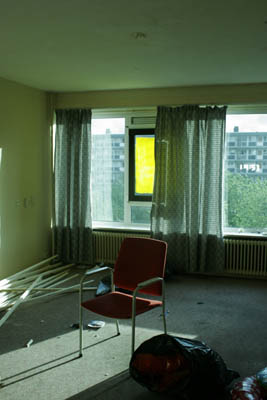
… and provided the material to be spread.
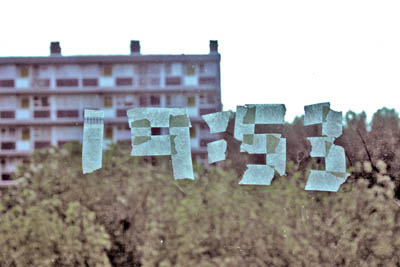
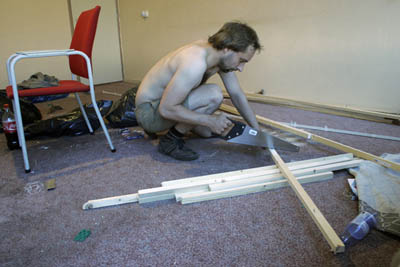
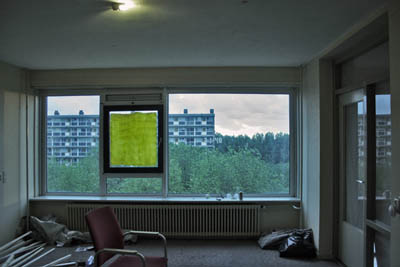
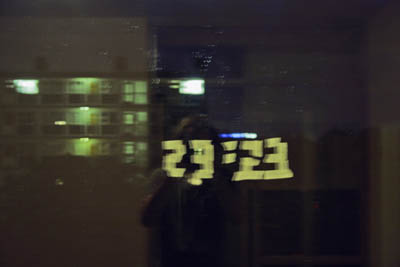
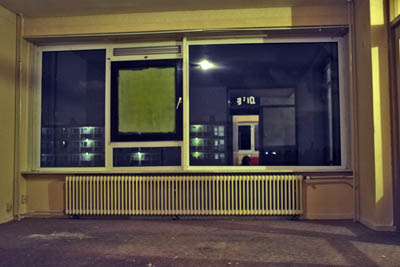
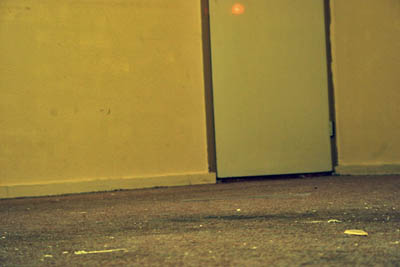
In the room next to the living room I found this trolley and piled the wood, in a relatively neat but not too time-consuming way, and not too orderly.
The room was very open due to the windows towards the balcony and living room. I placed the trolley under the light I had installed and named it ‘The showroom.’
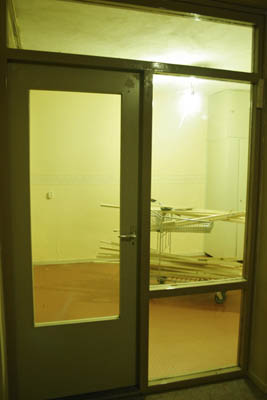
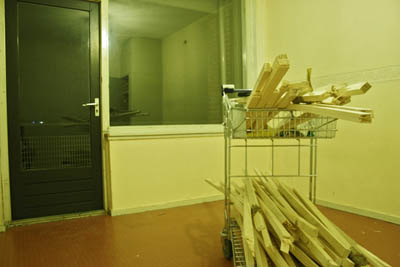
The wardrobe contains the curtains I removed here.
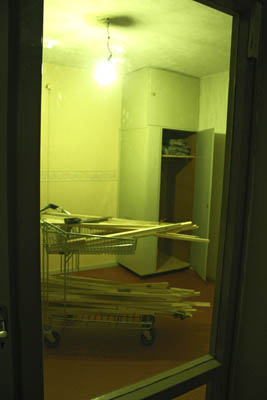
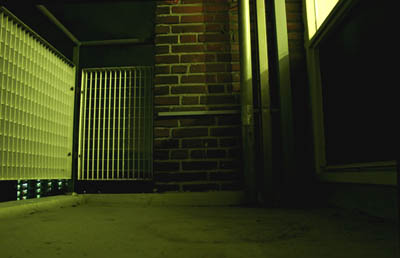
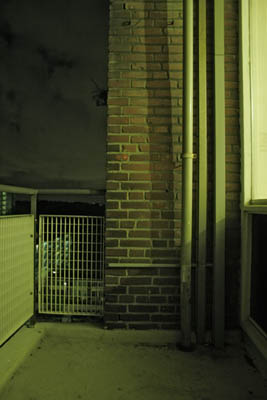
The balcony and the kitchen remained untouched.
